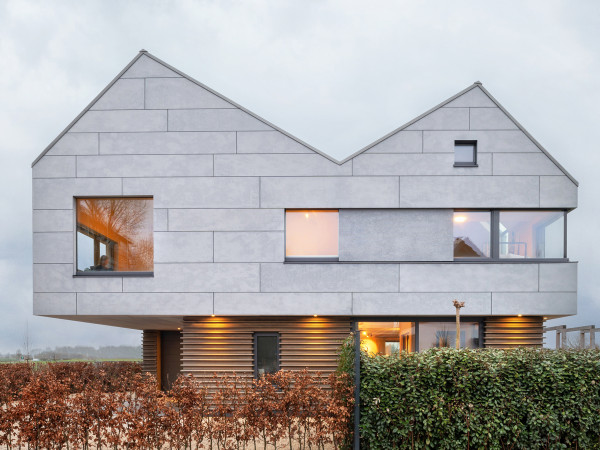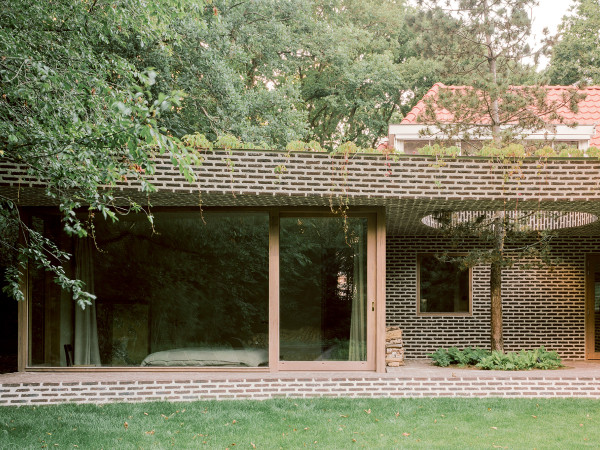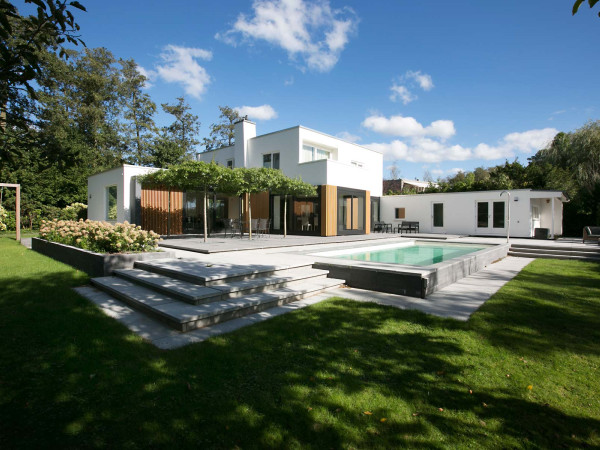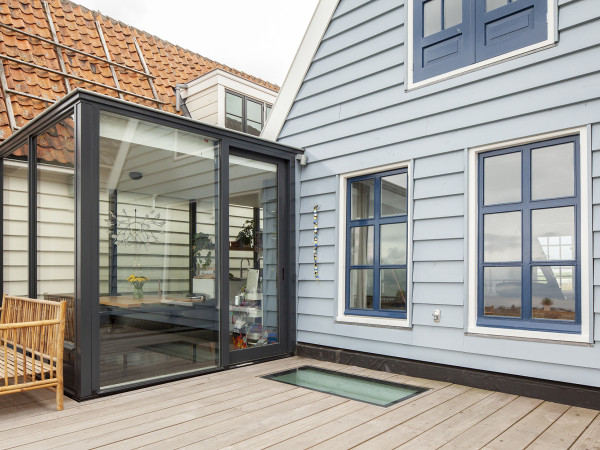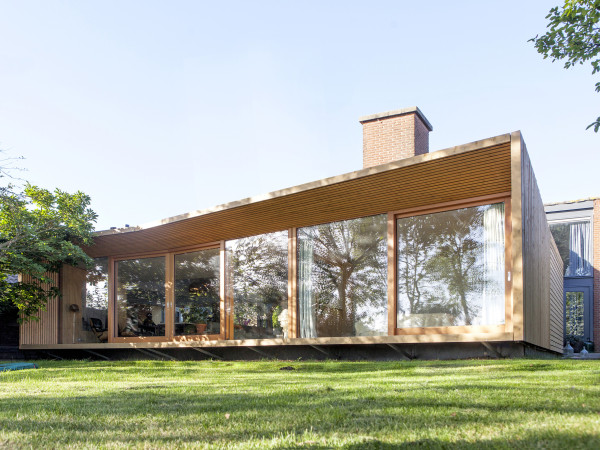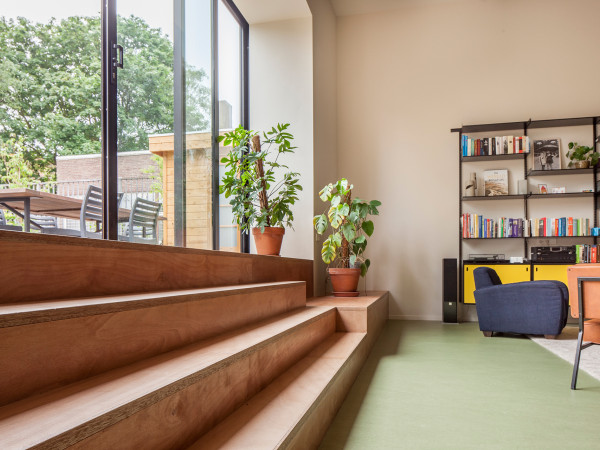-
img: svd_orange_woning-texel_20210529-010.jpg
_fieldset: fullscreen_image
-
size: small
text: "The 'tiny house' is fully integrated into its natural environment. The large windows on the south side connect the living area with the covered terrace – and further on the garden."
_fieldset: bodytext
-
img: svd_orange_woning-texel_20210529-006.jpg
_fieldset: fullscreen_image
-
size: full
text: >
In the evening, various wooden panels
can rotate through 90° or slide closed,
so that the continuous space can be
divided into separate rooms. The bed
becomes a master bedroom, while the
concealed shower and sink transform into
an en-suite bathroom. This design makes
efficient use of space and avoids unused
rooms during the day.
_fieldset: bodytext
-
img: svd_orange_woning-texel_20210529-007.jpg
_fieldset: fullscreen_image
-
size: small
text: >
We prefabricated the facades and roof of
the building in our workshop. Because of
its irregular shape, the outer shell of
the building was first fully assembled
there. It was then disassembled again
and transported to the island, where the
structure was rebuilt in a very short
time. After that, the further finishing
of the interior could begin, within the
protective shell of the prefab
construction.
_fieldset: bodytext
-
order: "0"
leftsize: large
rightsize: small
leftimg: svd_orange_woning-texel_20210529-015.jpg
rightimg: ""
lefttext: ""
righttext: |
* _Architect_ ** Orange Architects, Rotterdam **
* _Oppervlakte_ ** 75 m² **
* _Oplevering_ ** 2021 **
* _Locatie_ ** Texel, the Netherlands **
* _Fotografie_ ** Sebastian van Damme **
* _Publicaties_ ** Amazing Architecture, ArchDaily, designboom, Architectenweb, Dezeen, Wallpaper, Archello**
_fieldset: duo
-
img: svd_orange_woning-texel_20210529-011.jpg
_fieldset: fullscreen_image
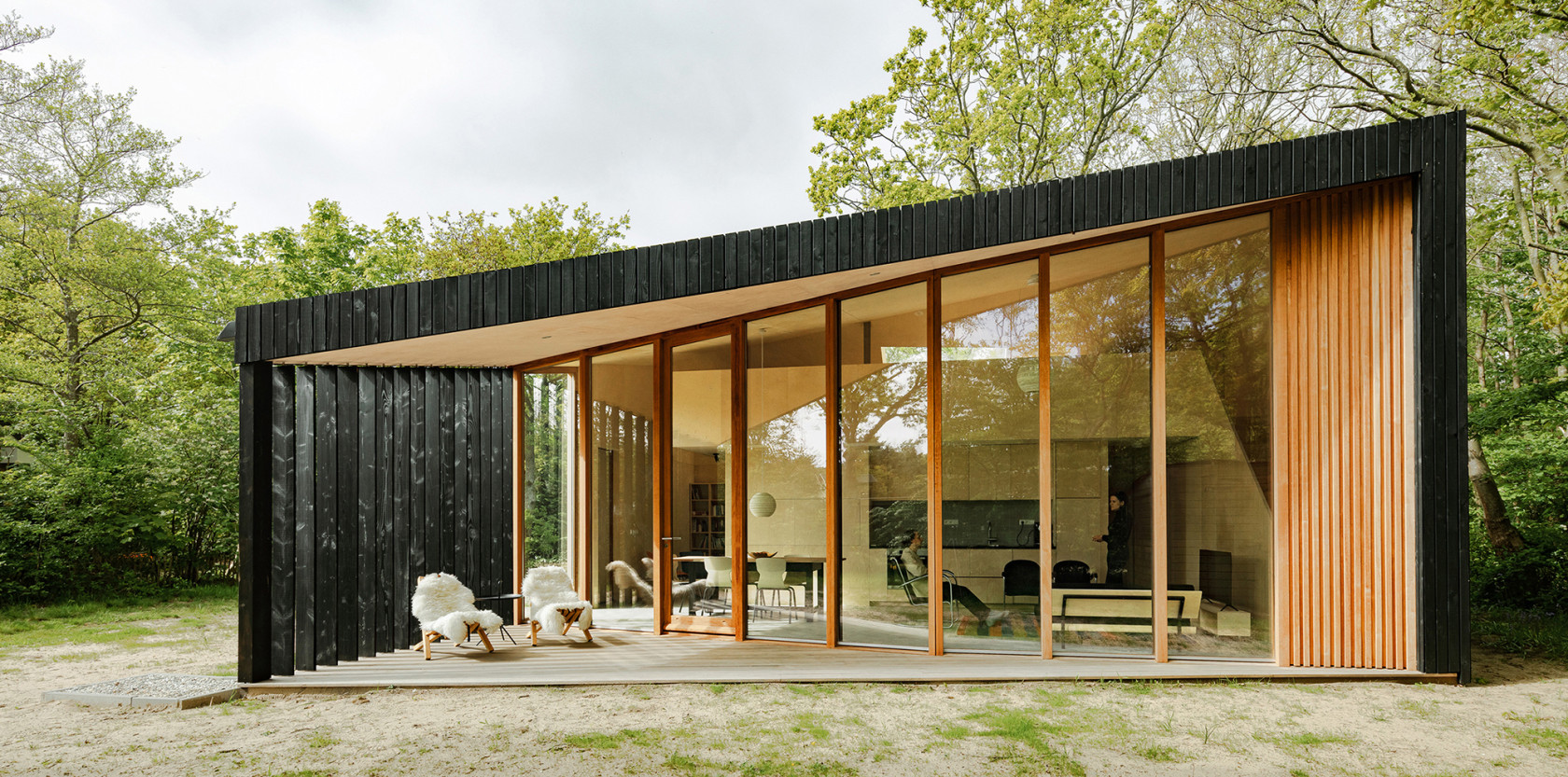

 Share
Share
