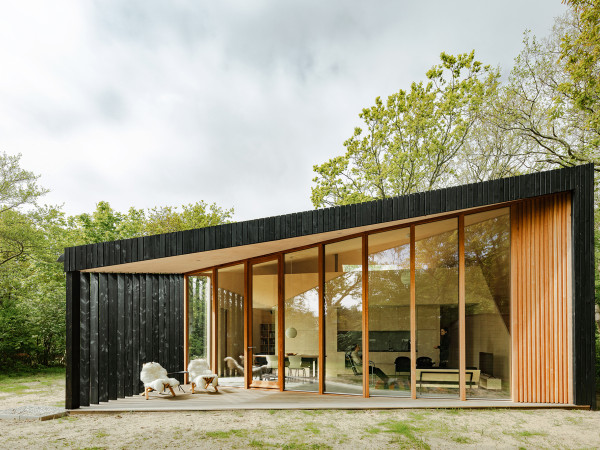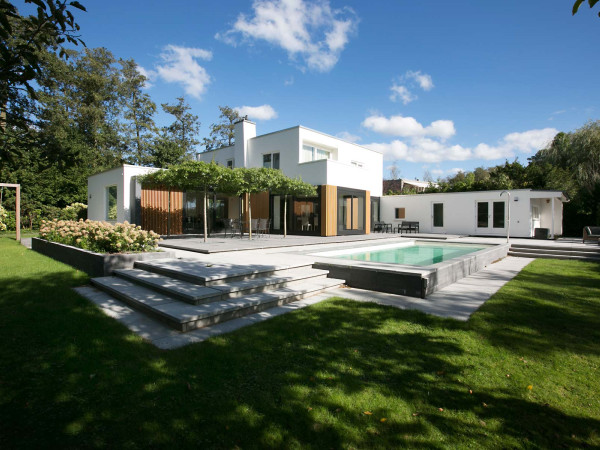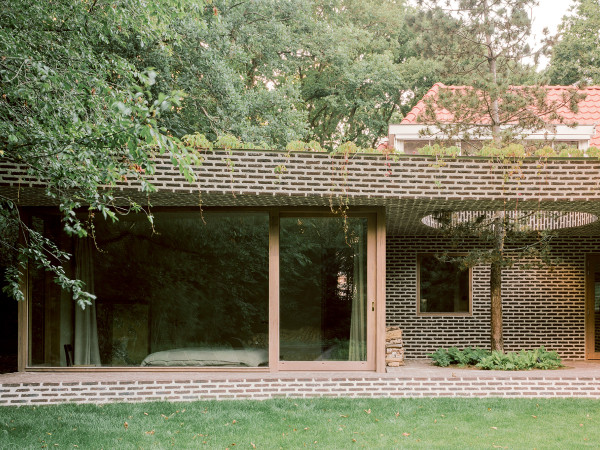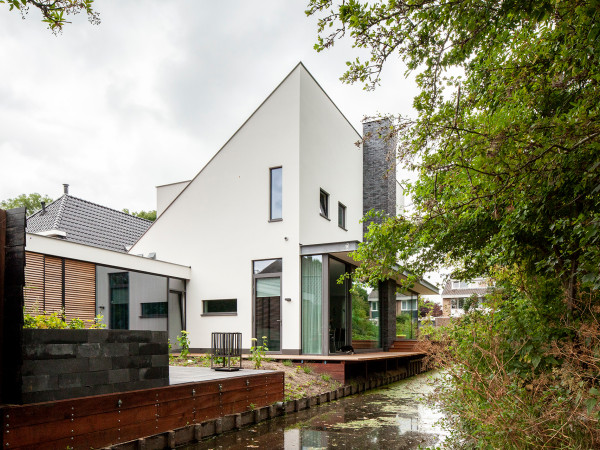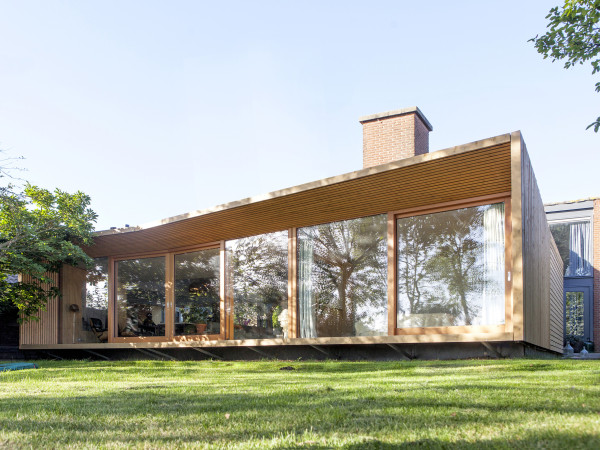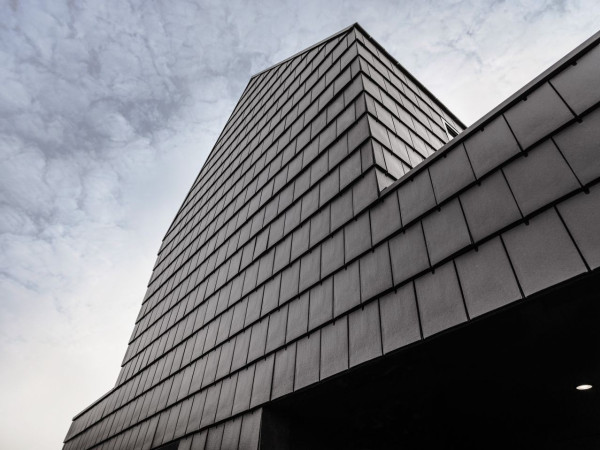-
size: small
text: |
## Dune villa
The location was not unfamiliar territory for us. We had previously completely renovated a wing of the dune villa on behalf of architect Marco van Zal. We then placed a sinkhole under the existing double garage, which could serve as a storage room. On top of that, where the garages used to be, we made a master bedroom, a bathroom and a laundry room.
_fieldset: bodytext
-
img: modern-prive-zwembad-cor-koper.jpg
_fieldset: fullscreen_image
-
size: small
text: |
## Challenging
The residents now overlook the entrance to the swimming pool from the renovated wing. The realization was a leap of faith. Before the first shovel went into the ground, we made a 3D measurement with a special laser scanner. A specialized subcontractor then arranged the concrete work. Under the swimming pool space was created for the technical installations.
_fieldset: bodytext
-
size: large
img: >
modern-prive-zwembad-marco-van-zal.jpg,modern-prive-zwembad.jpg,rand-zwembad.jpg,zwemstrook-prive-zwembad.jpg
_fieldset: slideshow
-
size: small
text: |
## Swimming lane
The pool is special in every way. It has a twenty meter long, narrow swimming lane for swimming laps. The strip ends in a larger and wider swimming area. In addition, on the side, is a whirlpool. Recesses have been made in the wall for lying down. We have also realized special changing rooms and toilets in the swimming pool building.
_fieldset: bodytext
-
size: small
img: >
modern-prive-zwembad-3.jpg,modern-prive-zwembad-installatie-2.jpg,modern-prive-zwembad-installatie.jpg
_fieldset: slideshow
-
order: "0"
leftsize: medium
rightsize: small
leftimg: tegels-prive-zwembad.jpg
rightimg: ""
lefttext: ""
righttext: >
The interior is fully tiled. We
therefore mainly needed a lot of tilers
in the finishing phase. Architect Marco
van Zal chose, among other things, to
use long strips of Japanese stone
mosaic, such as on the wall along the
twenty meter long swimming strip. A
special acoustic ceiling has been placed
in the pool. It does not sound hollow,
but warm as in a living room.
_fieldset: duo
-
size: small
text: |
## Covered
A special location and a surprising interior call for a remarkable exterior. This came about in the form of a black concrete wall cladding with a wood structure, made by pouring the concrete on rubber mats with a wood grain structure. Apart from the entrance, there is not much to see of the building. It is largely covered by a completely overgrown dune.
_fieldset: bodytext
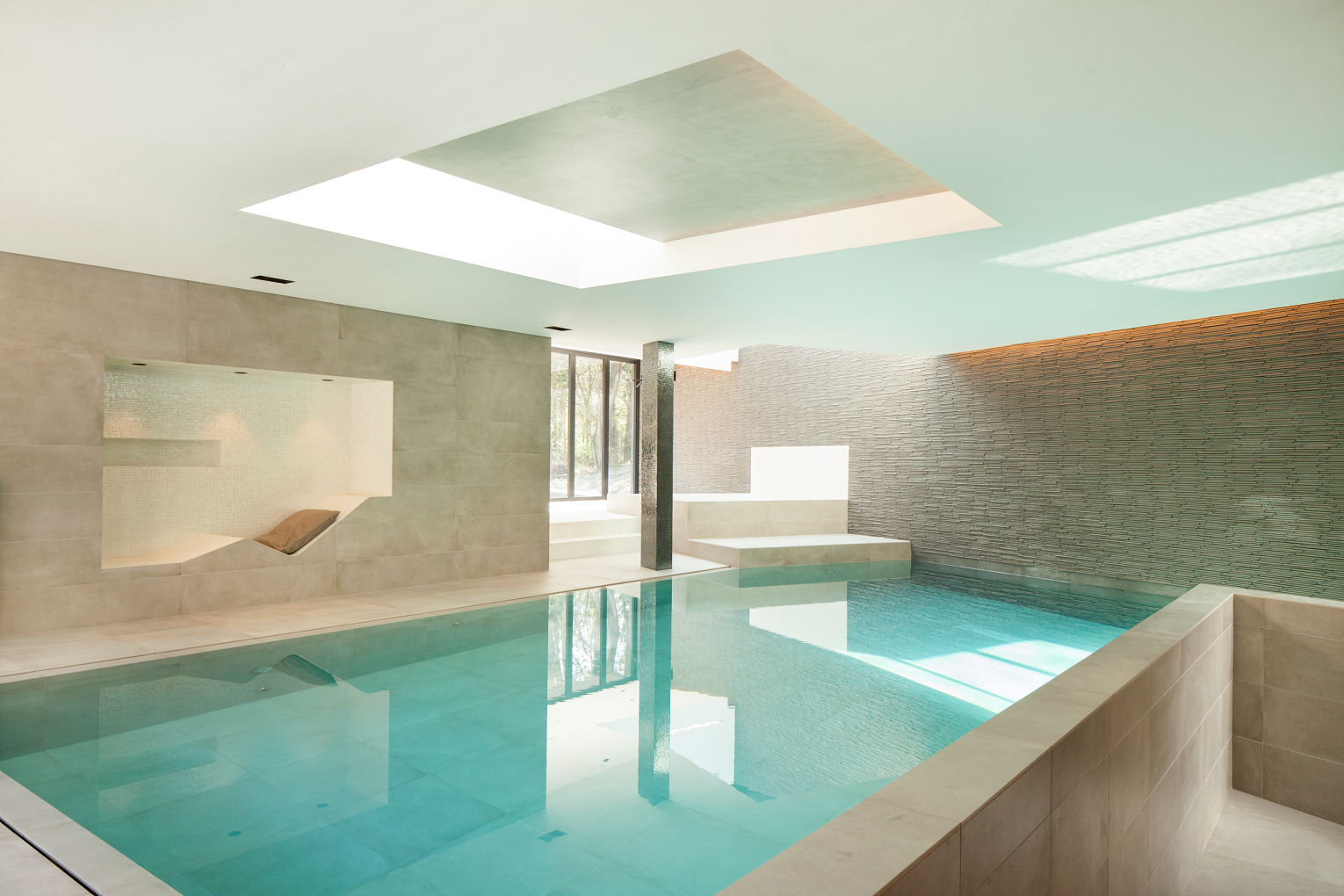

 Share
Share
